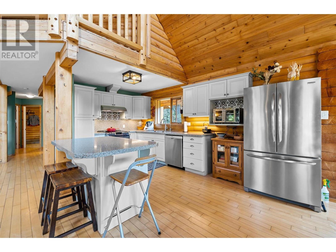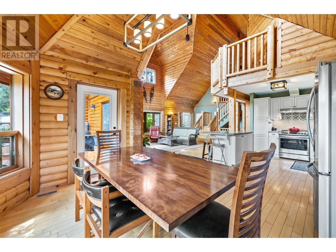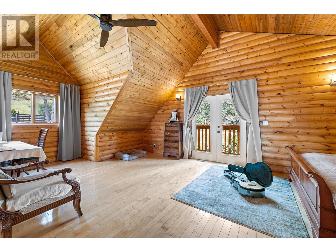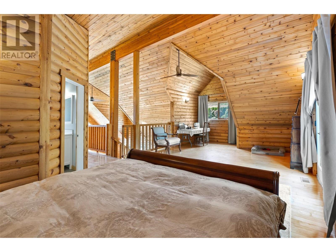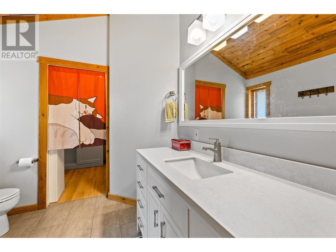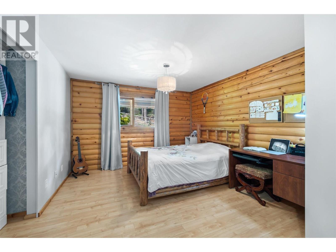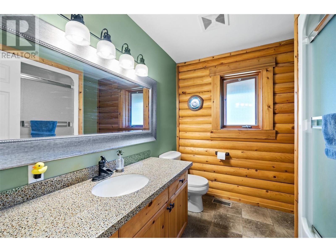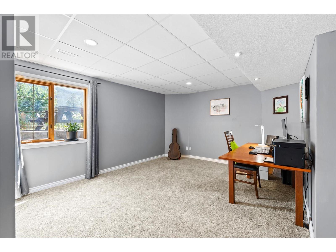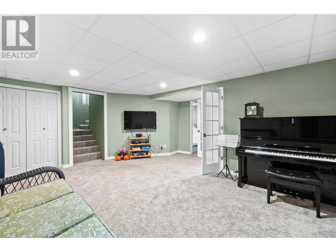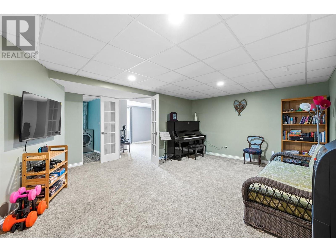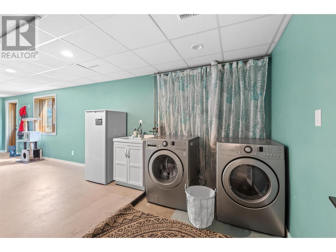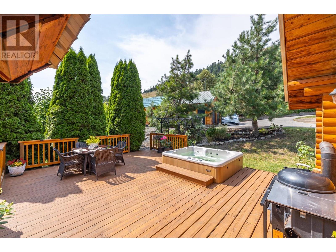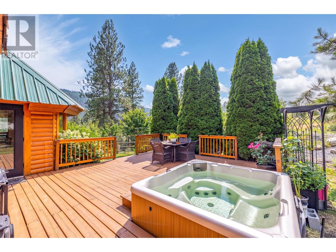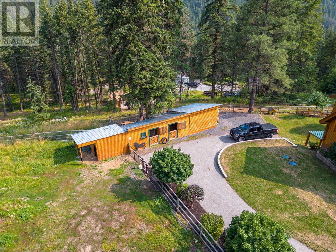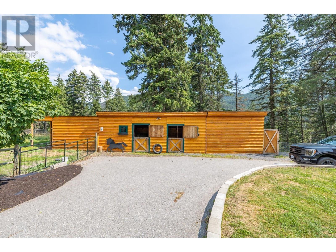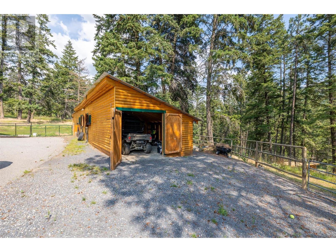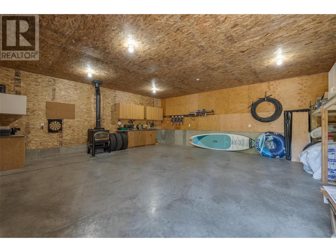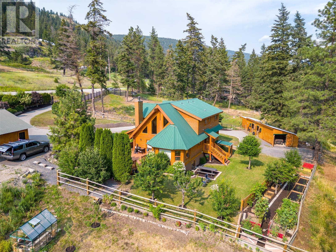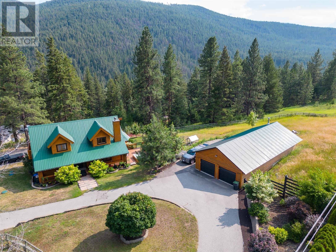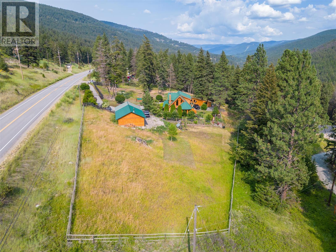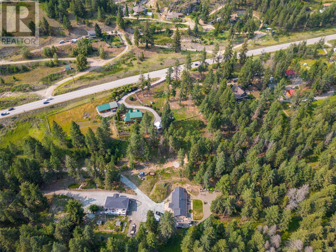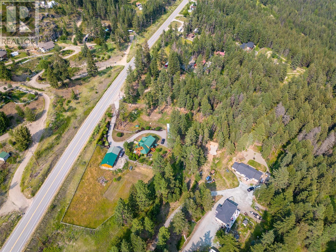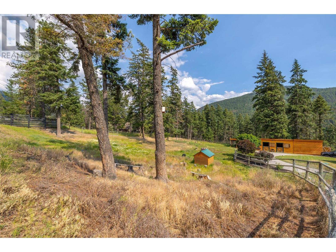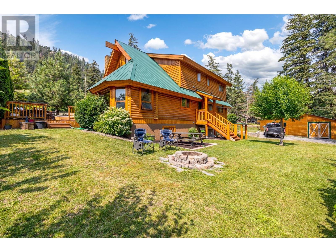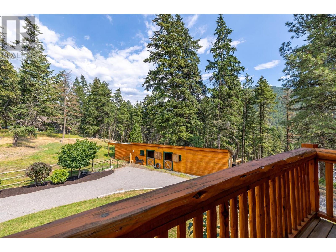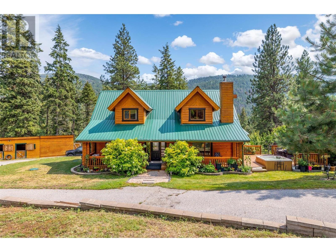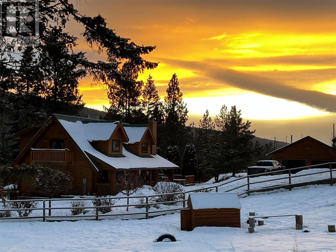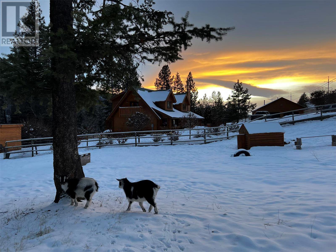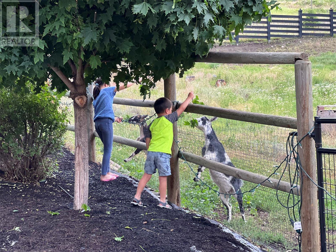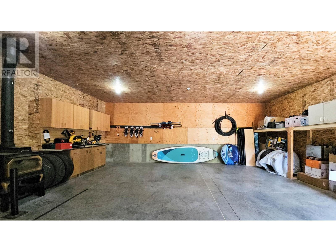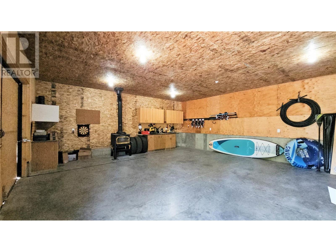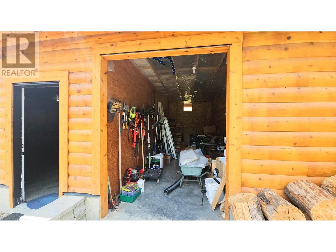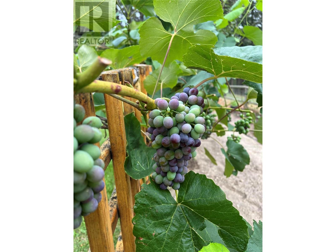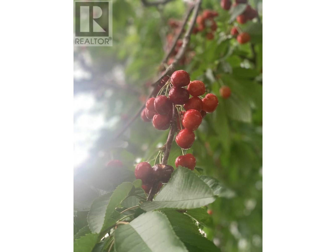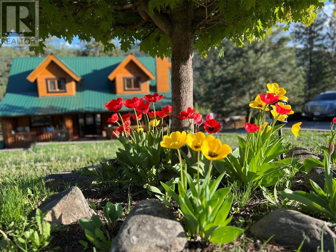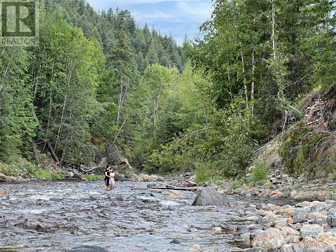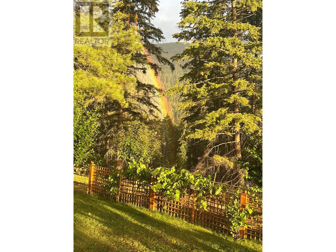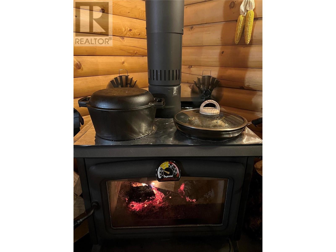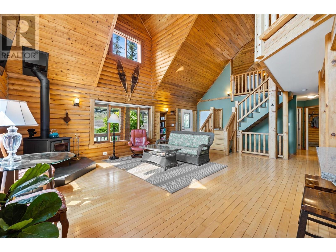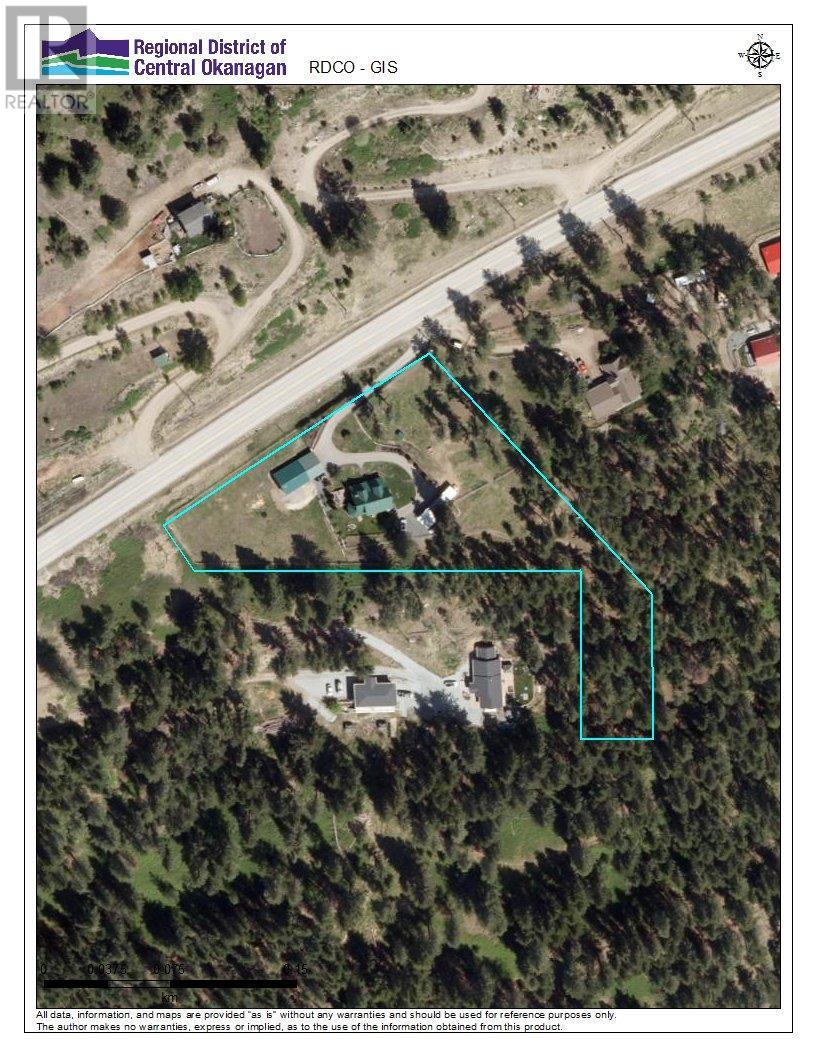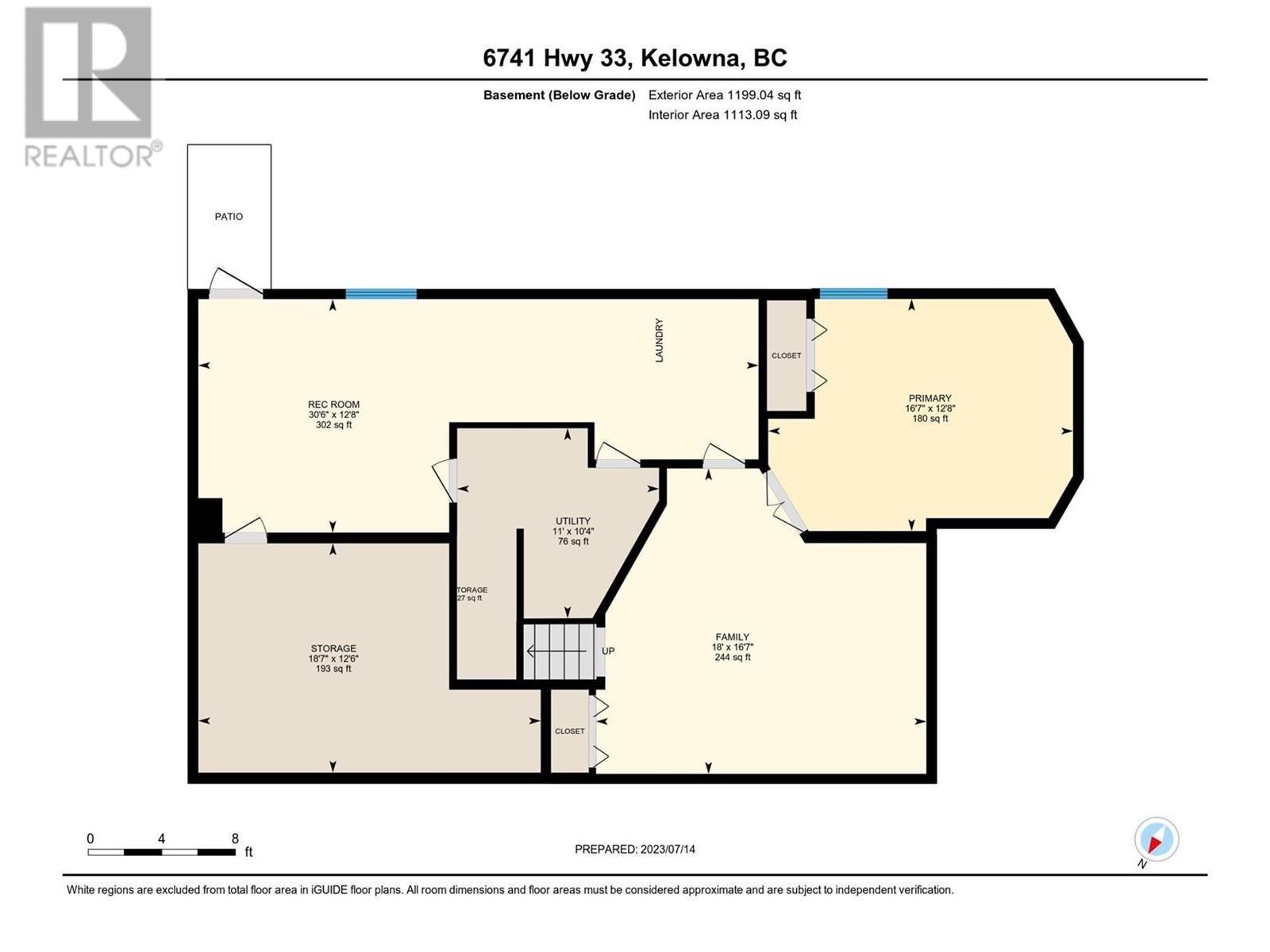- Price: $1,388,000
- Age: 2000
- Stories: 1.5
- Size: 3000 sqft
- Bedrooms: 4
- Bathrooms: 2
- See Remarks: Spaces
- Detached Garage: 2 Spaces
- Heated Garage: Spaces
- Exterior: Wood siding
- Cooling: Central Air Conditioning, Heat Pump
- Appliances: Refrigerator, Dishwasher, Dryer, Oven - Electric, Range - Electric, Microwave, Washer
- Water: Licensed
- Sewer: Septic tank
- Flooring: Carpeted, Ceramic Tile, Hardwood
- Listing Office: Sage Executive Group Real Estate - Letnick Estates
- MLS#: 10287935
- View: River view, Mountain view, Valley view, View (panoramic)
- Fencing: Fence
- Landscape Features: Garden Area
- Cell: (250) 575 4366
- Office: (250) 861 5122
- Email: jaskhun88@gmail.com
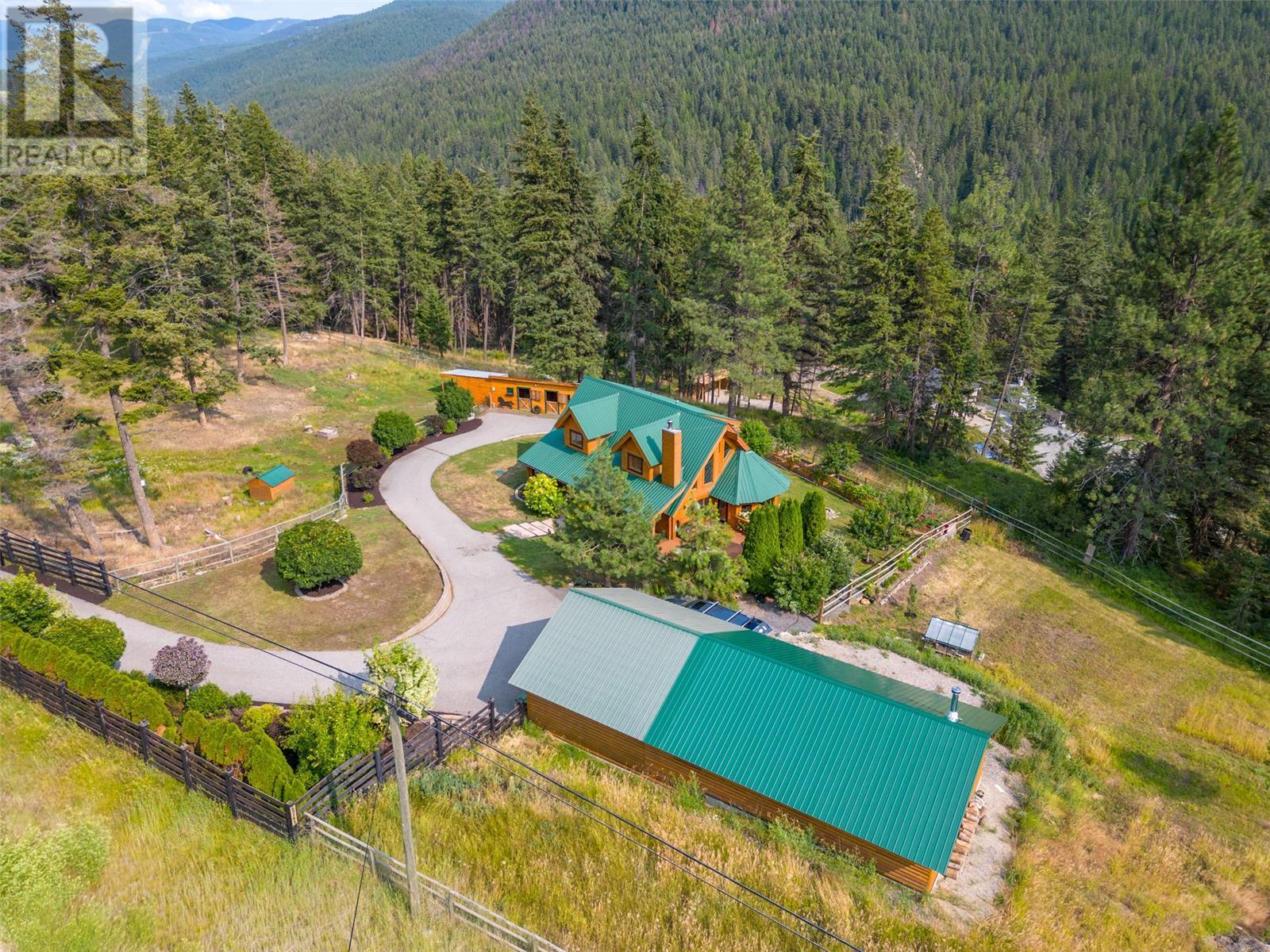
3000 sqft Single Family House
6695 Highway 33 E, Kelowna
$1,388,000
Contact Jas to get more detailed information about this property or set up a viewing.
Contact Jas Cell 250 575 4366
Welcome to this exquisite hobby farm acreage spanning 3000 sq ft living space and nestled on a sprawling 2.5 acre property. Boasting a prime location just 10 minutes from Kelowna & mere 13 minutes from Costco, fully fenced & cross-fenced with beautiful wood post and rail fencing, complemented by secure metal no climb fencing. Bordering crown land, the home provides direct access to an extensive network of hiking, quad, & riding trails, allowing you to explore the great outdoors, proximity to the sandy shores of Mission Creek, creating even more opportunities for outdoor enjoyment. Take your 4×4 down to Mission Creek to swim in clear water in less than 5 mins. Step outside onto the new deck, where a hot tub awaits your relaxation. If you're seeking winter adventures, you'll be pleased to know that the renowned Big White is only a 25-minute drive away. A barn measuring 12x60, complete with a well-insulated 12x12 stall, hay storage, chicken coop & space for tractor storage. Detached two-car garage, measuring 20x24, provides ample room for vehicles & additional storage. The garage includes 10x24 attached wood storage area & 26x24 wood-heated workshop, all resting on sturdy concrete foundation. Indulge in the abundance of fruit trees, including plum, apple, cherry, pear, and more. Embrace a truly idyllic lifestyle in this remarkable property, where rustic charm meets modern comfort & wonders of nature are at your doorstep. (id:6770)
| Basement | |
| Family room | 12'11'' x 21'7'' |
| Storage | 14'7'' x 18'7'' |
| Laundry room | 9' x 8'11'' |
| Recreation room | 16'8'' x 18'2'' |
| Bedroom | 12'8'' x 16'10'' |
| Main level | |
| Bedroom | 15'5'' x 11'8'' |
| Kitchen | 8'8'' x 16' |
| Bedroom | 12'5'' x 10'2'' |
| Mud room | 8'1'' x 5'5'' |
| Dining room | 13'3'' x 8'3'' |
| Full bathroom | 8'1'' x 7'6'' |
| Second level | |
| Primary Bedroom | 27'2'' x 14'5'' |



