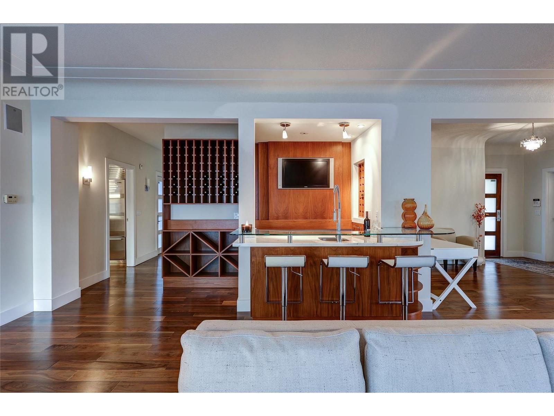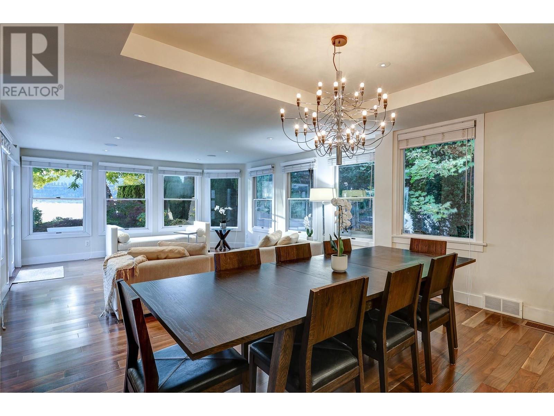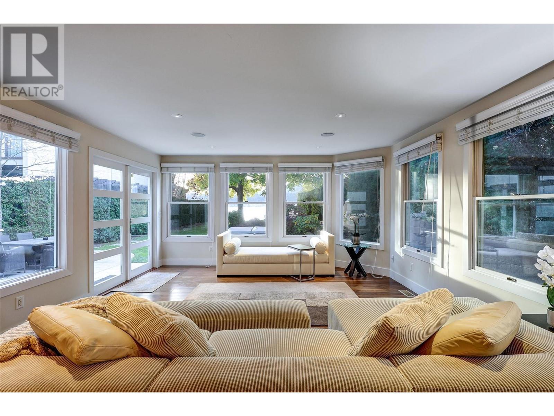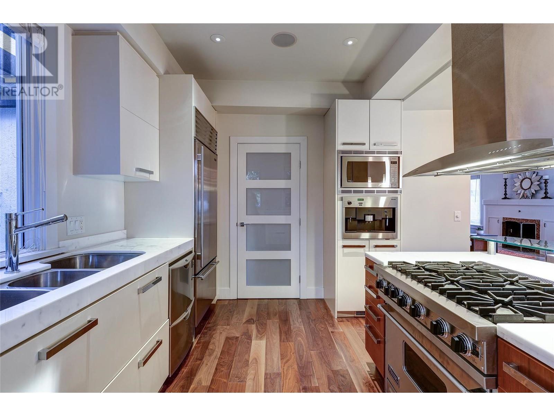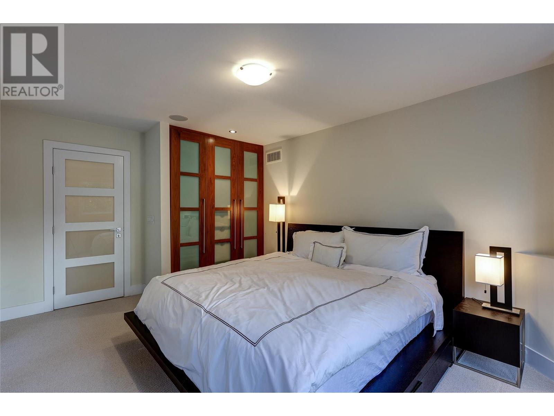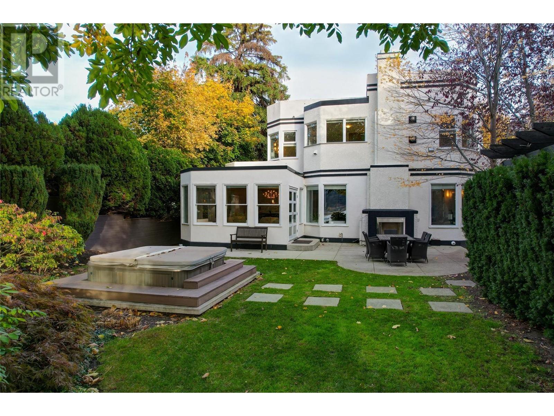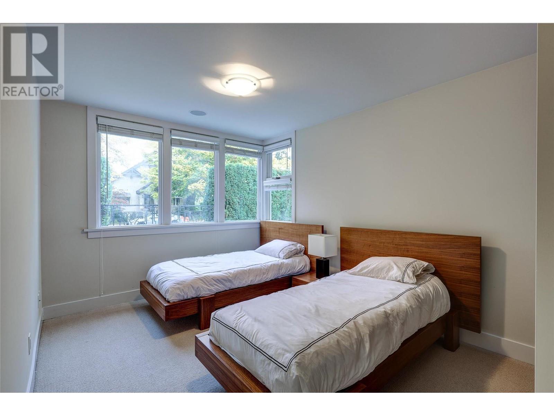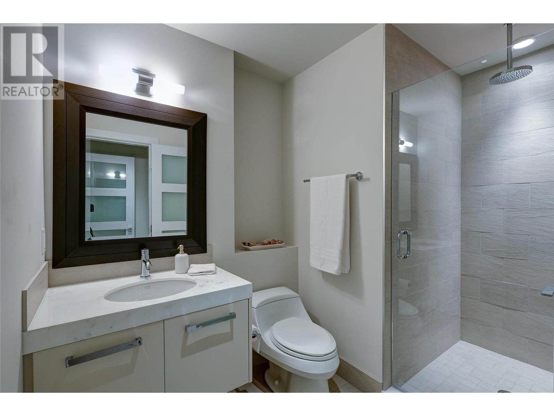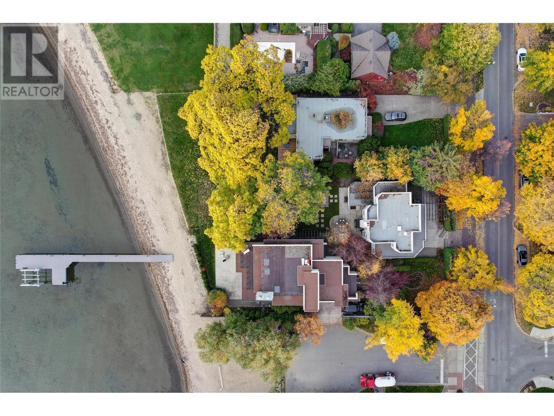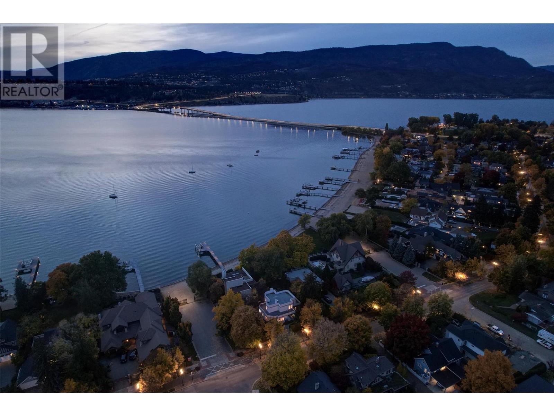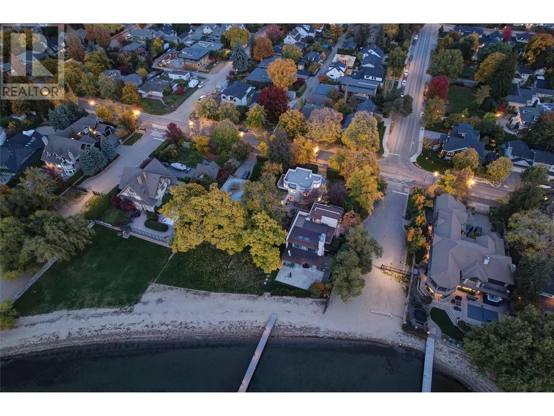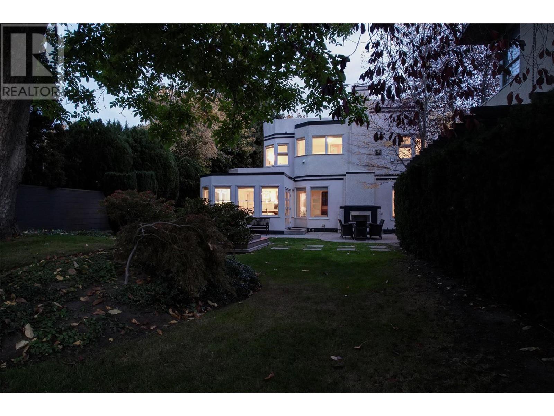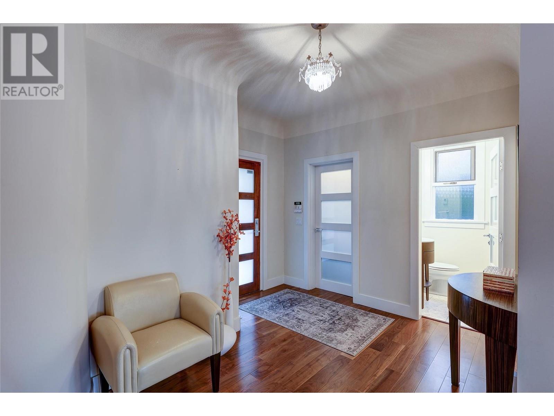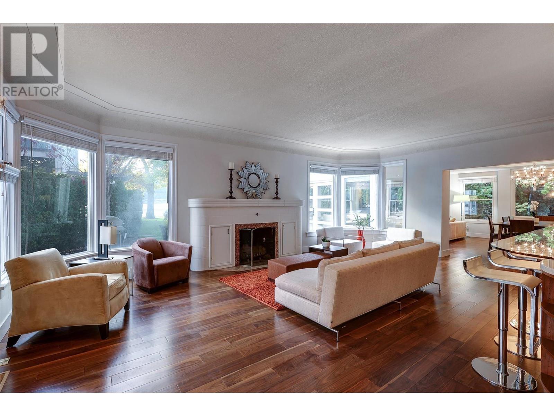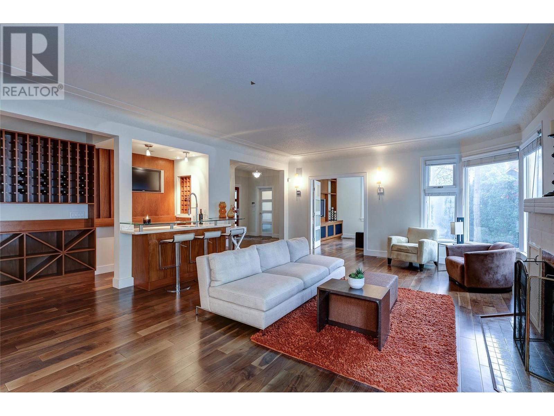- Price: $2,895,000
- Age: 1939
- Stories: 2
- Size: 2658 sqft
- Bedrooms: 4
- Bathrooms: 6
- Exterior: Stucco
- Cooling: Central Air Conditioning
- Water: Municipal water
- Sewer: Municipal sewage system
- Flooring: Hardwood
- Listing Office: Angell, Hasman & Associates (Malcolm Hasman) Realty Ltd.
- MLS#: 10287661
- View: Lake view, View (panoramic)
- Cell: (250) 575 4366
- Office: (250) 861 5122
- Email: jaskhun88@gmail.com
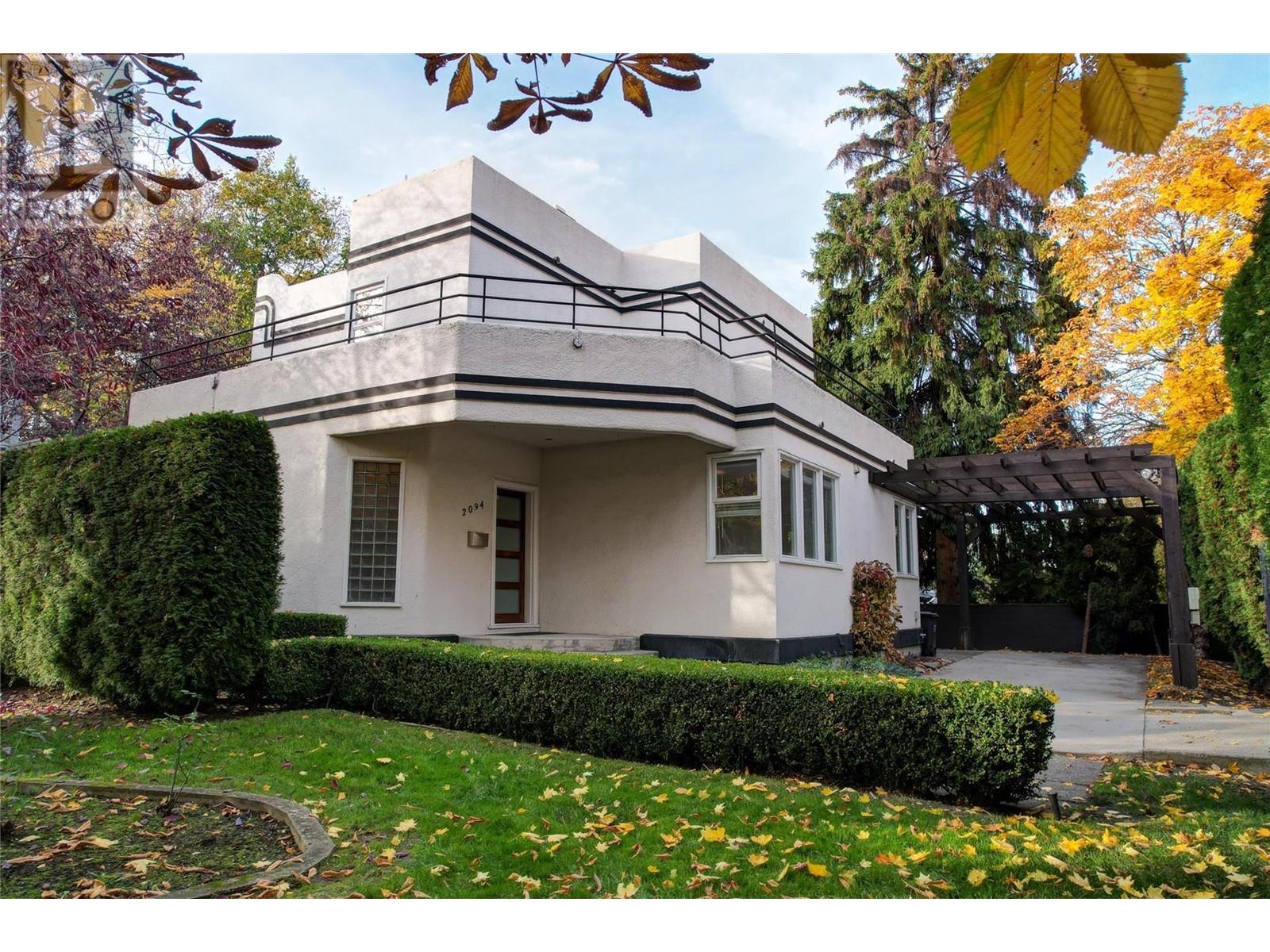
2658 sqft Single Family House
2094 Abbott Street, Kelowna
$2,895,000
Contact Jas to get more detailed information about this property or set up a viewing.
Contact Jas Cell 250 575 4366
Located on Kelowna's coveted Abbott Street, this lakefront heritage home offers art deco charm with modern comforts. Fully renovated with open concept design and thoughtful touches incl. updated lighting, beautiful fireplaces, office, and a flexible mudroom. Entertaining options are endless w/ incredible great room w/ wet bar, gourmet kitchen, proper dining, and add'l seating areas. Upstairs boasts two master retreats, both with luxurious spa-like ensuites & gas fireplaces, plus two add'l bedrooms with their own ensuites, all with heated floors. When the sun beckons, head outside to your private patio with gas fireplace, and take in the Okanagan vistas & direct lake views. The lush landscaping guides you to the sandy beach to take in the sunsets. (id:6770)
| Main level | |
| Bedroom | 12'6'' x 9'8'' |
| Dining room | 15'4'' x 9'11'' |
| Sunroom | 15' x 15'1'' |
| Laundry room | 10' x 8'4'' |
| Other | 15'3'' x 4'3'' |
| Kitchen | 14'11'' x 12'1'' |
| Living room | 23'11'' x 16'9'' |
| 4pc Ensuite bath | 9'8'' x 5'7'' |
| Partial bathroom | 4'8'' x 4'6'' |
| Media | 10'6'' x 10'9'' |
| Foyer | 13'10'' x 9'9'' |
| Second level | |
| Bedroom | 11'1'' x 16'6'' |
| Bedroom | 14'10'' x 7'10'' |
| 4pc Ensuite bath | 18'9'' x 7' |
| 4pc Ensuite bath | 10'4'' x 9'7'' |
| Primary Bedroom | 16'8'' x 11'7'' |


